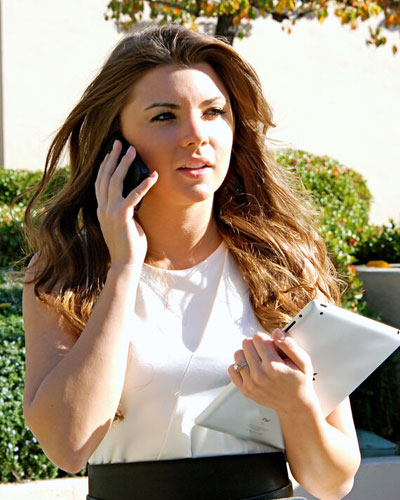


Listing Courtesy of:  MLSlistings Inc. / Los Altos Office / Nicholas French - Contact: 650-773-8000
MLSlistings Inc. / Los Altos Office / Nicholas French - Contact: 650-773-8000
 MLSlistings Inc. / Los Altos Office / Nicholas French - Contact: 650-773-8000
MLSlistings Inc. / Los Altos Office / Nicholas French - Contact: 650-773-8000 265 West 39th Avenue San Mateo, CA 94403
Active (4 Days)
$1,788,000
OPEN HOUSE TIMES
-
OPENSun, Apr 132:00 pm - 4:00 pm
Description
Welcome home to your remodeled 3 bedroom 2 bathroom with open layout, stunning views and an expansive, flat yard full of potential! Boasting almost 2,000 square feet, your new home has an open kitchen concept with views of the bay, hardwood flooring throughout, new lighting, full bathroom and kitchen remodel, new HVAC and water heater, large living room with picture window and wood burning fireplace and 3 spacious bedrooms. Tons of storage and expansion possibilities, 4 car garage, workshop space, office or bonus room and more! Oversized laundry is ready for your imagination to create even more value in your home! Situated on a 9,620 square foot lot, there is tons of potential to make your flat yard pop, whether adding a pool, expanding the home footprint or having your own mini-orchard and garden, youll be inspired amongst the existing citrus and mature landscaping. Walk to schools: Laurel Elementary Abbott Middle, Hillsdale High
MLS #:
ML82001828
ML82001828
Lot Size
9,620 SQFT
9,620 SQFT
Type
Single-Family Home
Single-Family Home
Year Built
1952
1952
Views
Bay, Bridge, City Lights, Mountains
Bay, Bridge, City Lights, Mountains
School District
938
938
County
San Mateo County
San Mateo County
Listed By
Nicholas French, DRE #01350085, Los Altos Office, Contact: 650-773-8000
Source
MLSlistings Inc.
Last checked Apr 13 2025 at 8:26 PM GMT+0000
MLSlistings Inc.
Last checked Apr 13 2025 at 8:26 PM GMT+0000
Bathroom Details
- Full Bathrooms: 2
Interior Features
- Electricity Hookup (220V)
- Gas Hookup
- In Utility Room
- Inside
Kitchen
- Countertop - Quartz
- Dishwasher
- Garbage Disposal
- Hood Over Range
- Oven Range - Gas
- Refrigerator
Property Features
- Back Yard
- Balcony / Patio
- Bbq Area
- Fenced
- Fireplace: Wood Burning
- Foundation: Concrete Perimeter and Slab
Heating and Cooling
- Central Forced Air - Gas
- None
Flooring
- Hardwood
Exterior Features
- Roof: Composition
Utility Information
- Utilities: Public Utilities, Water - Public
- Sewer: Sewer - Public
- Energy: Ceiling Insulation
School Information
- Elementary School: Laurel Elementary
- Middle School: Abbott Middle
- High School: Hillsdale High
Garage
- Attached Garage
- Guest / Visitor Parking
- Workshop In Garage
Living Area
- 1,966 sqft
Additional Information: Los Altos | 650-773-8000
Location
Estimated Monthly Mortgage Payment
*Based on Fixed Interest Rate withe a 30 year term, principal and interest only
Listing price
Down payment
%
Interest rate
%Mortgage calculator estimates are provided by Sereno Group and are intended for information use only. Your payments may be higher or lower and all loans are subject to credit approval.
Disclaimer: The data relating to real estate for sale on this website comes in part from the Broker Listing Exchange program of the MLSListings Inc.TM MLS system. Real estate listings held by brokerage firms other than the broker who owns this website are marked with the Internet Data Exchange icon and detailed information about them includes the names of the listing brokers and listing agents. Listing data updated every 30 minutes.
Properties with the icon(s) are courtesy of the MLSListings Inc.
icon(s) are courtesy of the MLSListings Inc.
Listing Data Copyright 2025 MLSListings Inc. All rights reserved. Information Deemed Reliable But Not Guaranteed.
Properties with the
 icon(s) are courtesy of the MLSListings Inc.
icon(s) are courtesy of the MLSListings Inc. Listing Data Copyright 2025 MLSListings Inc. All rights reserved. Information Deemed Reliable But Not Guaranteed.


