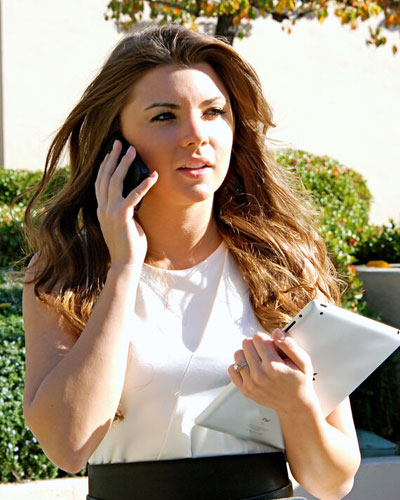


Listing Courtesy of:  MLSlistings Inc. / Los Altos Office / Seamus Nolan - Contact: 408-390-5536
MLSlistings Inc. / Los Altos Office / Seamus Nolan - Contact: 408-390-5536
 MLSlistings Inc. / Los Altos Office / Seamus Nolan - Contact: 408-390-5536
MLSlistings Inc. / Los Altos Office / Seamus Nolan - Contact: 408-390-5536 2572 Borax Drive Santa Clara, CA 95051
Active (1 Days)
$2,999,999
OPEN HOUSE TIMES
-
OPENFri, Jul 186:00 pm - 8:00 pm
-
OPENSat, Jul 191:00 pm - 4:00 pm
-
OPENSun, Jul 201:00 pm - 4:00 pm
-
OPENSat, Jul 261:00 pm - 4:00 pm
-
OPENSun, Jul 271:00 pm - 4:00 pm
show more
show more
Description
Welcome to this spacious 5-bedroom, 4-bathroom single family with and attached ADU, making for pure multigenerational living, located in the vibrant city of Santa Clara. Spanning 3280 square feet, this residence offers ample space for comfortable living. Enjoy cooking in your well-appointed dual kitchens , featuring modern appliances and plenty of storage. The open-concept dining area in the living room provides a welcoming environment for family meals and gatherings. This home boasts European Engineered wood flooring throughout, adding a touch of sophistication to each room. Enjoy the convenience of a laundry area, making chores a breeze. Experience year-round comfort with central AC and heating options, including electric and forced air systems with heating zones. Quartz ctrs, Handsgrohe plumbing fixtures, Porcelain tile, 9 ft ceilings, Toto toilets, Whole home dewatering retention system with retention pond, level 5 smooth walls, New roof, New fondation, Anderson windows, Vaulted ceiings, Oversized Anderson windows, All Electric house, Car charger plug, 2 water heaters, 2 main electric panels, 2 interior sub panels, sub floor barrier, spray foam insulation, sound proofing insulation between floors and rooms. Epoxy garage floor, Open Sat/Sun 1 to 4
MLS #:
ML82012912
ML82012912
Lot Size
5,500 SQFT
5,500 SQFT
Type
Single-Family Home
Single-Family Home
Year Built
1952
1952
School District
483
483
County
Santa Clara County
Santa Clara County
Listed By
Seamus Nolan, DRE #1823988, Los Altos Office, Contact: 408-390-5536
Source
MLSlistings Inc.
Last checked Jul 17 2025 at 1:41 PM GMT+0000
MLSlistings Inc.
Last checked Jul 17 2025 at 1:41 PM GMT+0000
Bathroom Details
- Full Bathrooms: 4
Property Features
- Foundation: Concrete Perimeter
Heating and Cooling
- Electric
- Forced Air
- Heating - 2+ Zones
- Central Ac
Flooring
- Wood
Exterior Features
- Roof: Composition
Utility Information
- Utilities: Individual Electric Meters, Water - Individual Water Meter
- Sewer: Sewer - Public
Garage
- Attached Garage
Stories
- 2
Living Area
- 2,864 sqft
Additional Information: Los Altos | 408-390-5536
Location
Estimated Monthly Mortgage Payment
*Based on Fixed Interest Rate withe a 30 year term, principal and interest only
Listing price
Down payment
%
Interest rate
%Mortgage calculator estimates are provided by Sereno Group and are intended for information use only. Your payments may be higher or lower and all loans are subject to credit approval.
Disclaimer: The data relating to real estate for sale on this website comes in part from the Broker Listing Exchange program of the MLSListings Inc.TM MLS system. Real estate listings held by brokerage firms other than the broker who owns this website are marked with the Internet Data Exchange icon and detailed information about them includes the names of the listing brokers and listing agents. Listing data updated every 30 minutes.
Properties with the icon(s) are courtesy of the MLSListings Inc.
icon(s) are courtesy of the MLSListings Inc.
Listing Data Copyright 2025 MLSListings Inc. All rights reserved. Information Deemed Reliable But Not Guaranteed.
Properties with the
 icon(s) are courtesy of the MLSListings Inc.
icon(s) are courtesy of the MLSListings Inc. Listing Data Copyright 2025 MLSListings Inc. All rights reserved. Information Deemed Reliable But Not Guaranteed.

